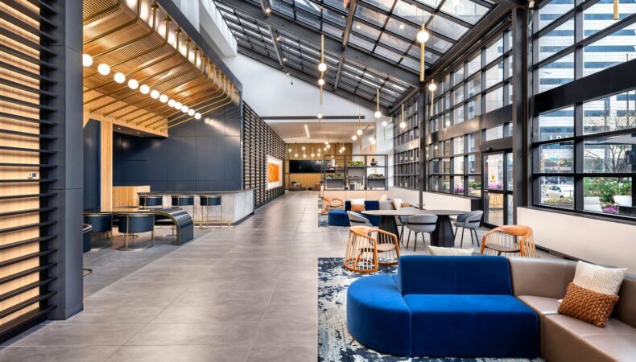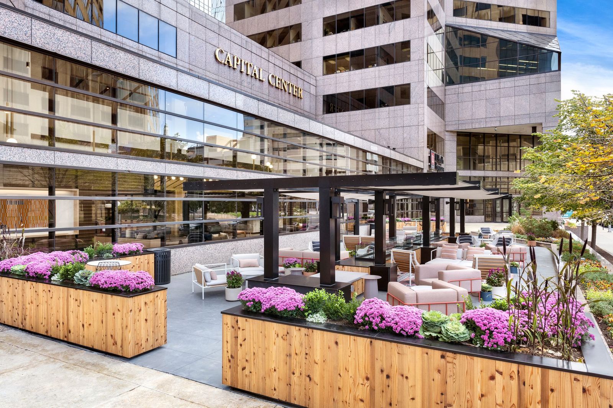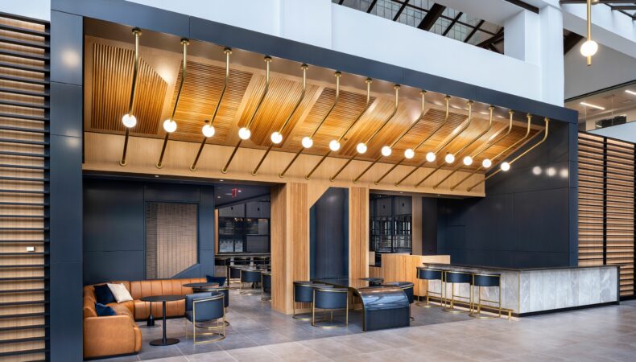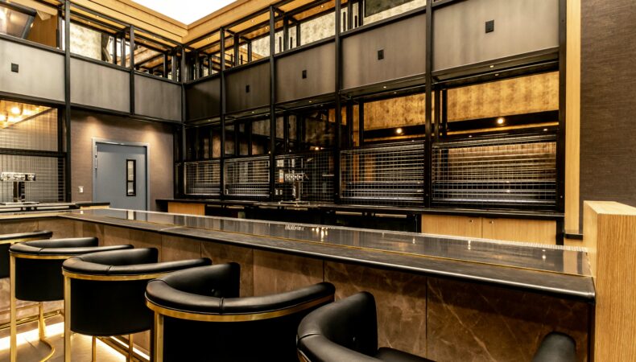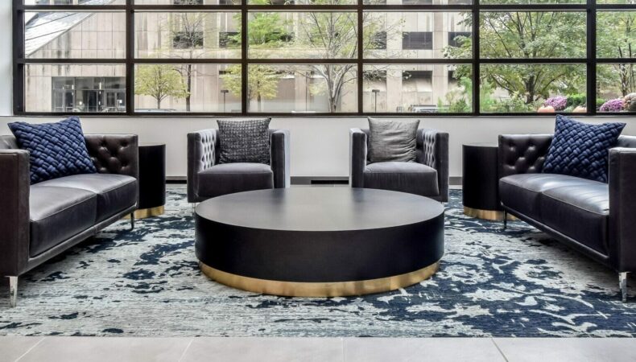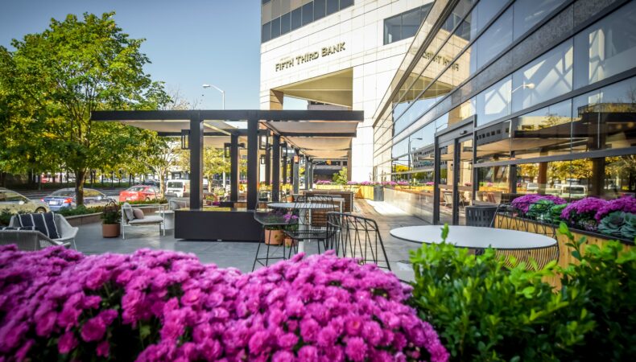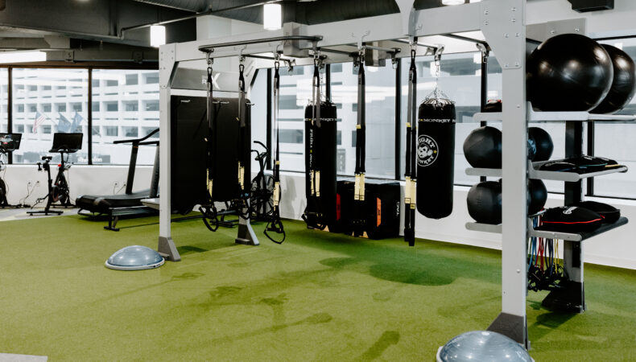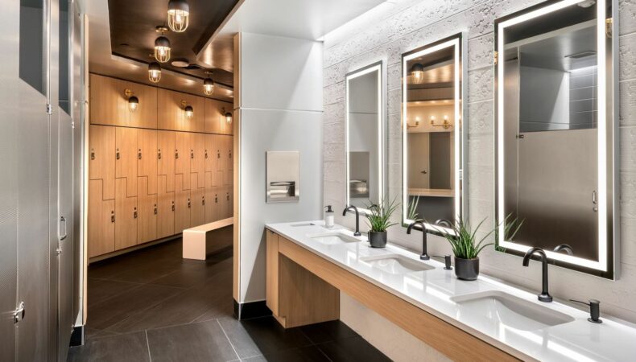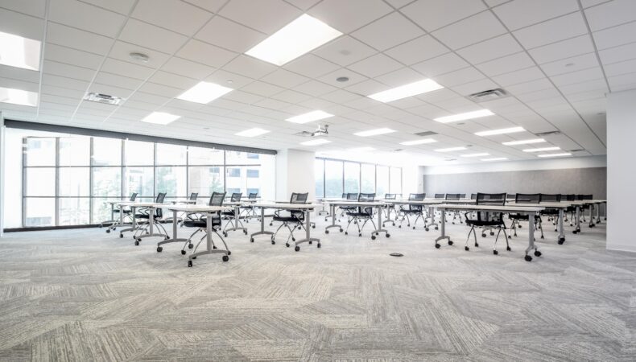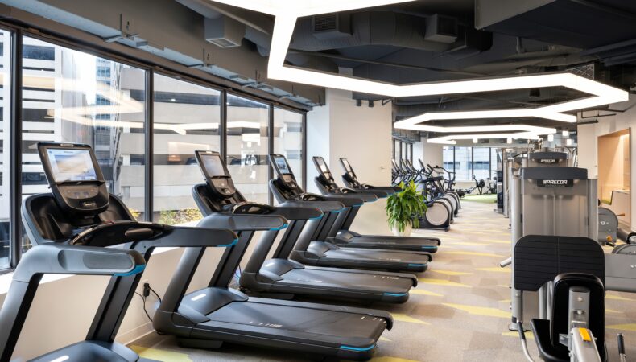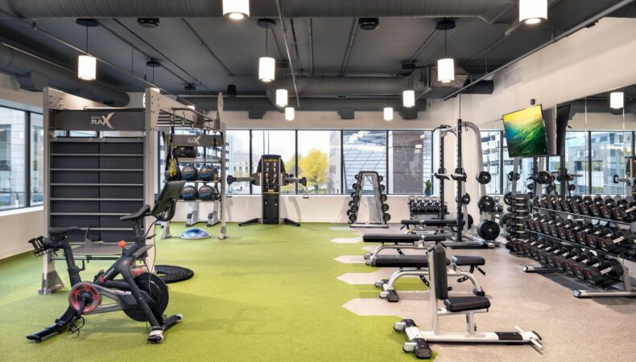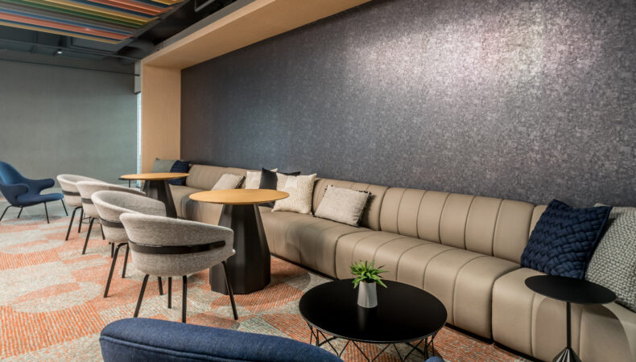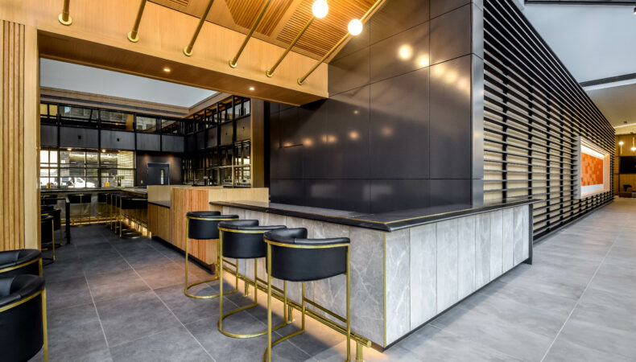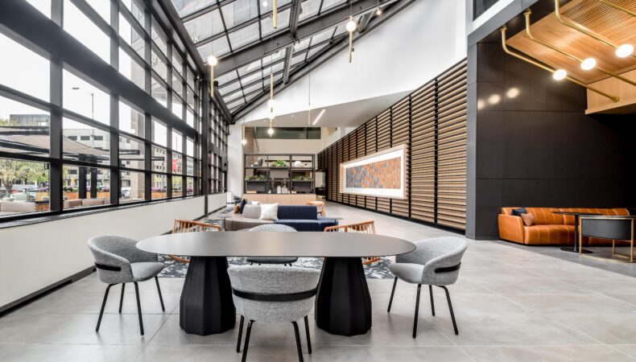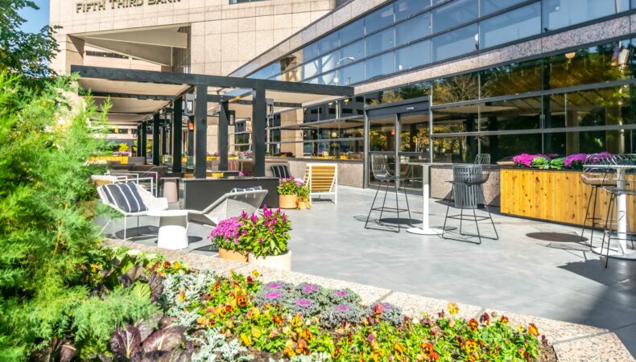201 & 251 N Illinois St | Indianapolis, IN
655,000 SF | 17 Stories – North Tower; 22 Stories – South Tower
Capital Center is a two-tower, 655,000 SF Class A office property in downtown Indianapolis, connected by a 250-foot glass atrium. Acquired by Zeller in late 2018, the asset presented a compelling opportunity for repositioning through strategic capital improvements, modern amenity delivery, and the transformation of underutilized common areas.
Zeller undertook a comprehensive renovation effort beginning in 2020, with work spanning across architectural upgrades, infrastructure modernization, and amenity enhancements. The cornerstone of the project was the reinvention of the atrium and outdoor plaza as vibrant, hospitality-driven spaces designed to elevate the tenant experience.
